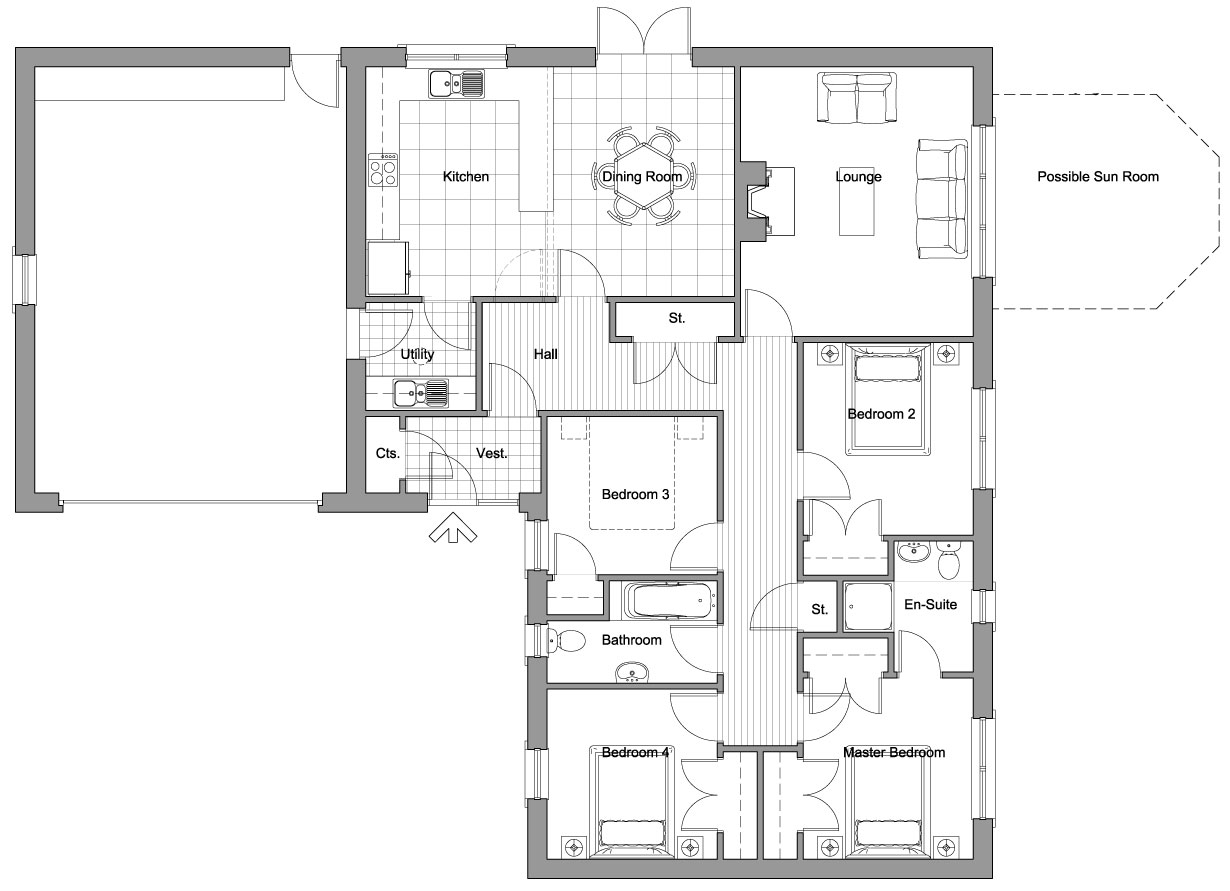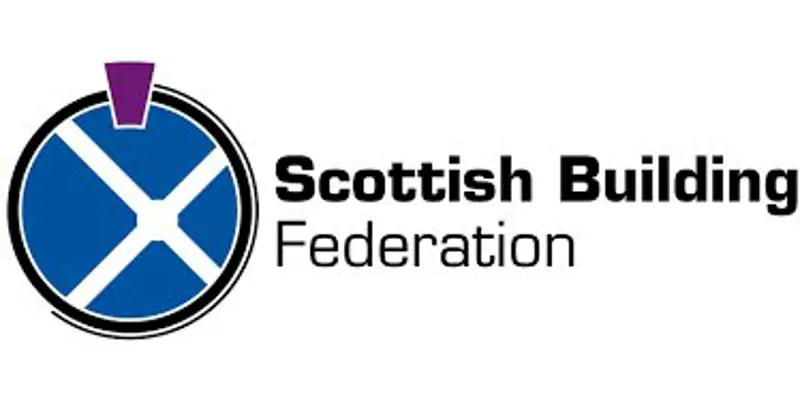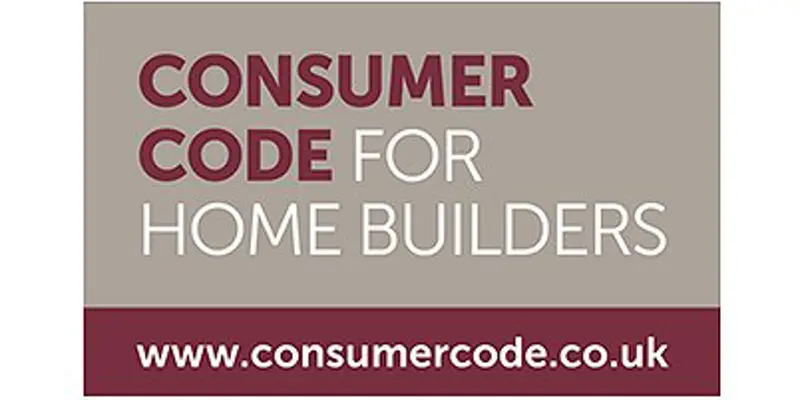
| Lounge | 4.75 x 4.70m / 15' 7'' x 15' 5'' |
| Kitchen | 4.05 x 3.20m / 13' 3'' x 10' 5'' |
| Dining Room/Bed 4 | 4.05 x 3.20m / 13' 3'' x 10' 5'' |
| Bedroom 1 | 3.60 x 3.00m / 11' 9'' x 9' 10'' |
| En-Suite | 2.35 x 2.30m / 7' 9'' x 7' 7'' |
| Bedroom 2 | 3.40 x 3.60m / 11' 1'' x 11' 9'' |
| Bedroom 3 | 3.00 x 2.80m / 9' 10'' x 9' 2'' |
| Bedroom 4 | 3.00 x 3.00m / 9' 10'' x 9' 10'' |
| Bathroom | 3.00 x 1.80m / 9' 10'' x 5' 10'' |
| Utility Room | 1.95 x 1.90m / 6' 4'' x 6' 2'' |
| Garage | 7.65 x 5.55m / 25' 1'' x 18' 3'' |

















