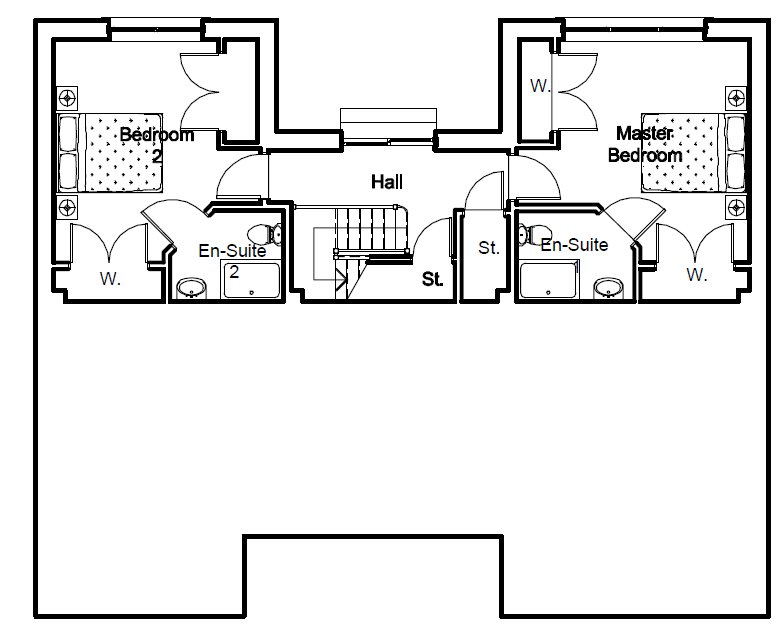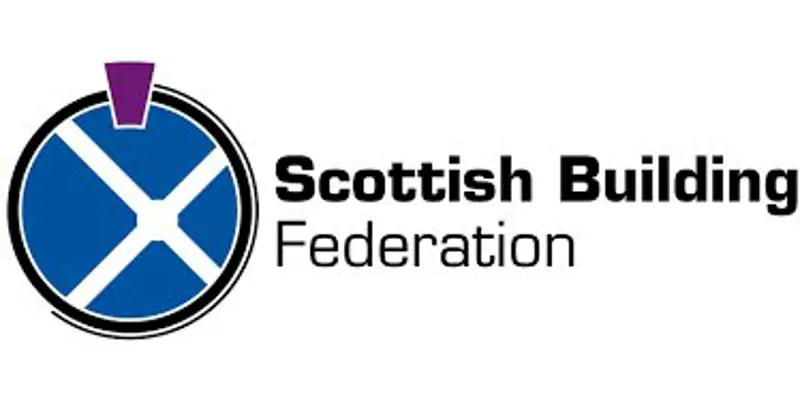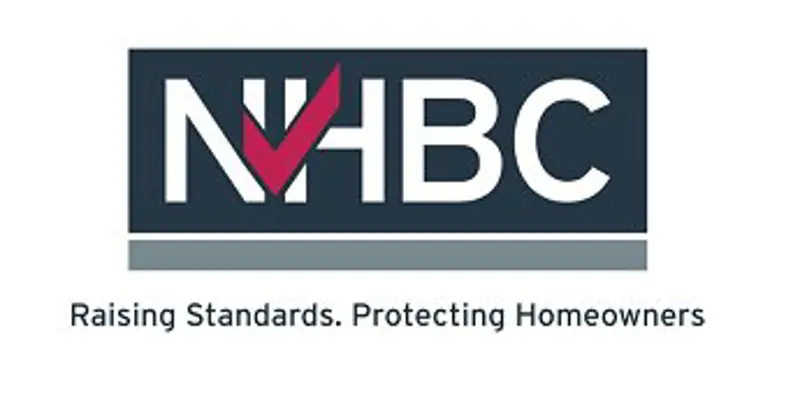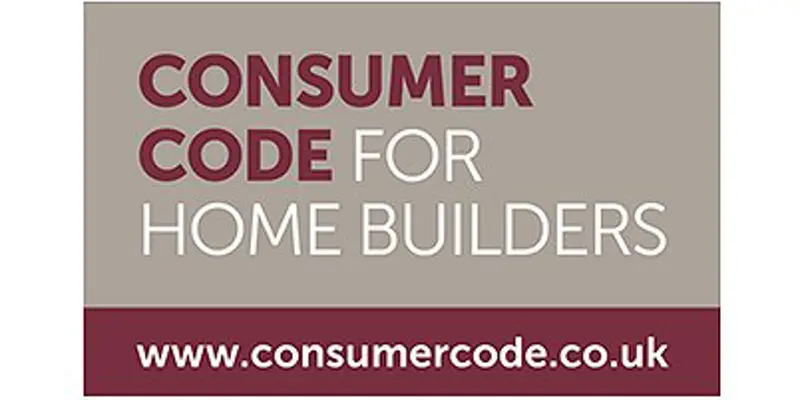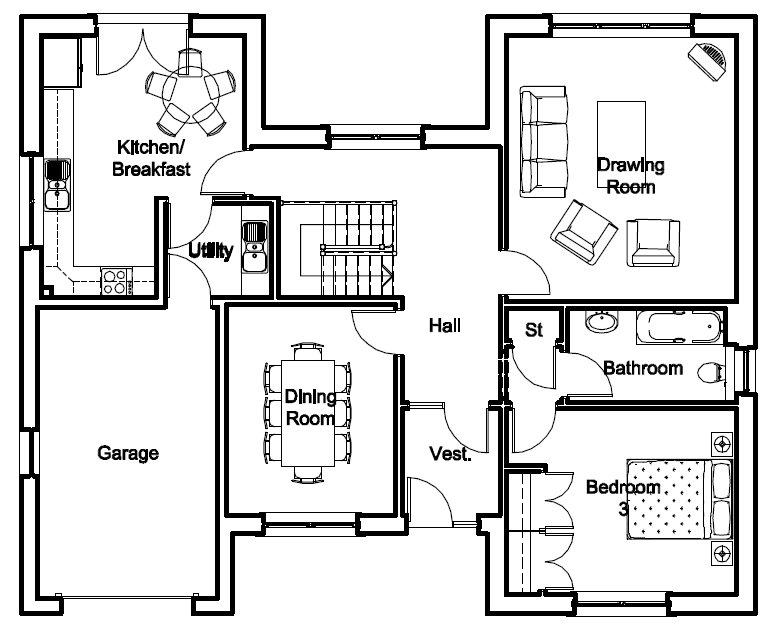
| Drawing Room | 4.35 x 5.03m / 14' 3" x 16' 6" |
| Bedroom 4 | 3.19 x 3.98m / 10' 6" x 13' 1" |
| Kitchen Breakfast | 3.85 x 4.96m / 12' 7" x 16' 3" |
| Bedroom 3 | 4.35 x 3.50m / 14' 3" x 11' 6" |
| Bathroom | 2.97 x 1.78m / 9' 9" x 5' 10" |
| Vestible | 1.85 x 2.00m / 6' 1'' x 6' 7'' |
| Utility | 2.02 x 1.77m / 6' 8" x 5' 10" |
| Garage | 3.40 x 5.50m / 11' 2" x 18' |

