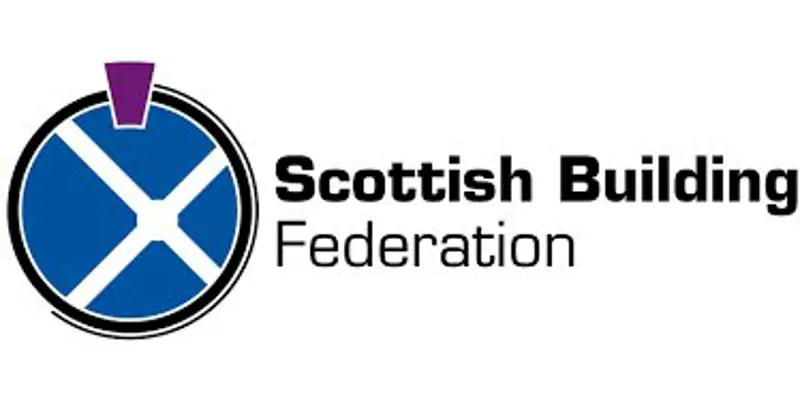
| Living Room | 4.25 X 5.20m / 13' 11" x 17' 1" |
| Dining Room | 2.97 x 4.00m / 9' 9" x 13' 1" |
| Kitchen / Family | 6.95 x 4.10m / 22' 9" x 13' 5" |
| Bedroom 1 | 3.82 x 3.82m / 12' 6" x 12' 6" |
| En-Suite | 2.00 x 2.00m / 6' 7" x 6' 7" |
| Bedroom 2 | 3.32 x 3.55m / 10' 11" x 11' 7" |
| Bedroom 3 | 3.32 x 3.10m / 10' 11" x 10' 2" |
| Bathroom | 2.65 x 1.90m / 8' 8" x 6' 3" |
| Utility Room | 2.80 x 1.80m / 9' 2" x 5' 11"' |
| Garage | 3.49 x 5.49m / 11' 6 " x 18' |

















