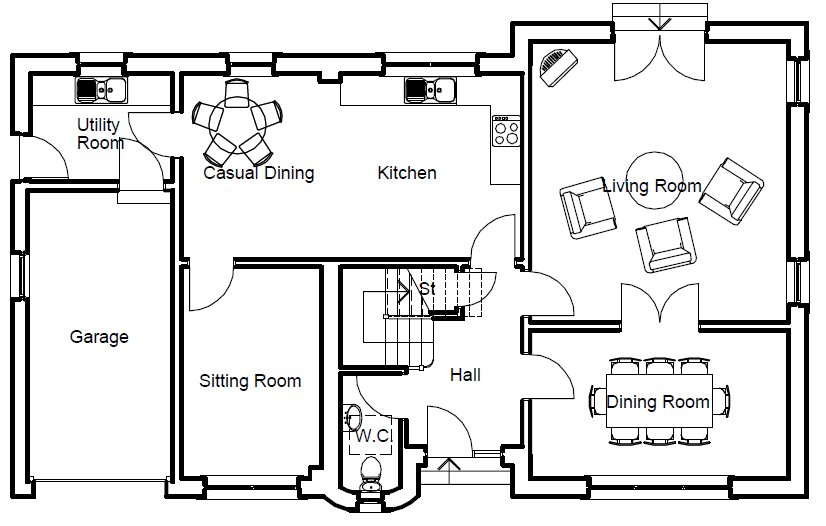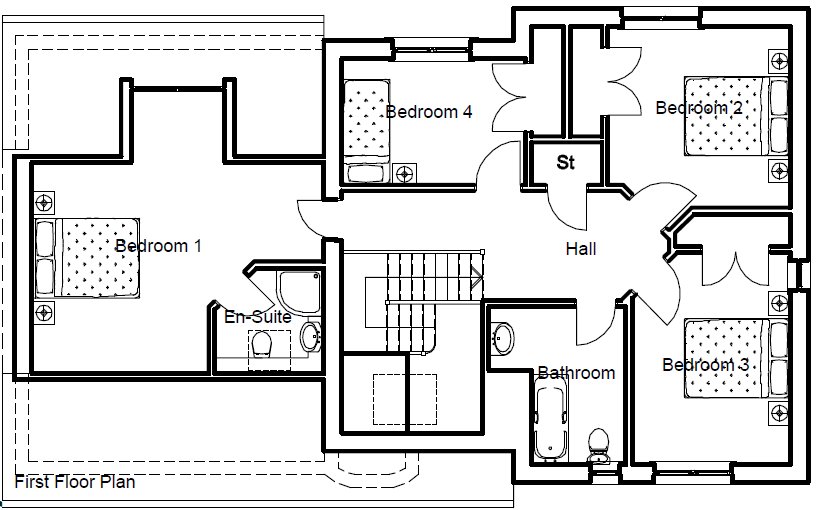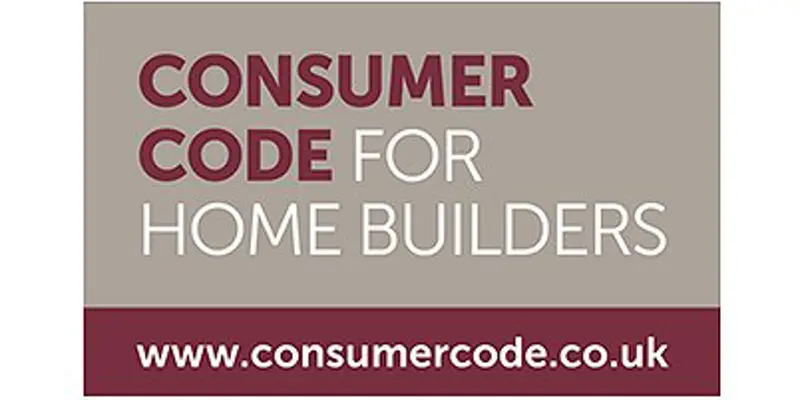
| Living Room | 4.88 x 5.30m / 16' 1" x 17' 5" |
| Sitting Room | 2.65 x 4.00m / 8' 9" x 13' 2" |
| Kitchen / Casual Dining | 6.43 x 3.50m / 21' 1" x 11' 6" |
| Dining Room | 4.88 x 2.80m / 16' x 9' 2 " |
| W.C | 1.13 x 2.14m / 3' 9" x 7' 4" |
| Utility Room | 2.67 x 2.05m / 8' 10" x 6' 9" |
| Garage | 2.75 x 5.50m / 9' x 18' |


















