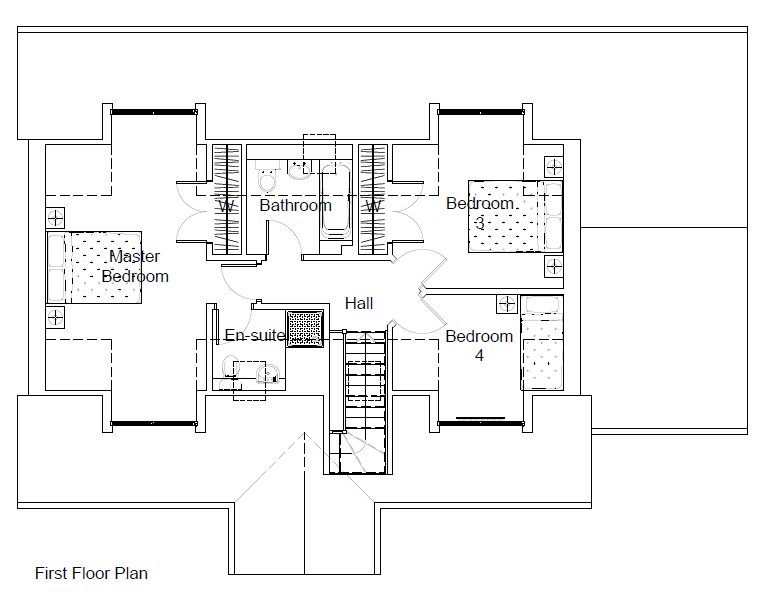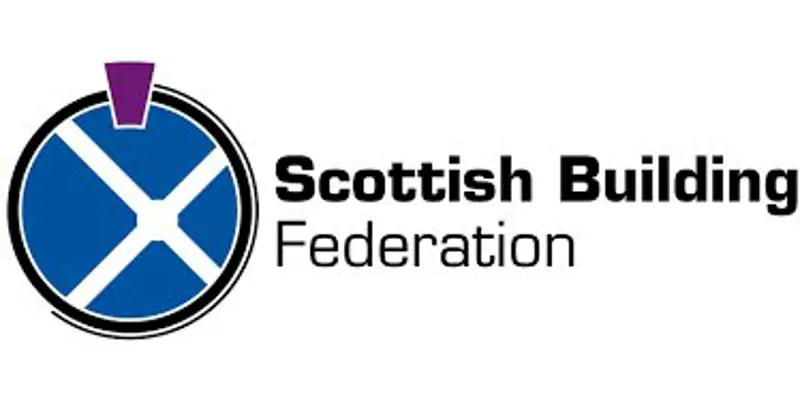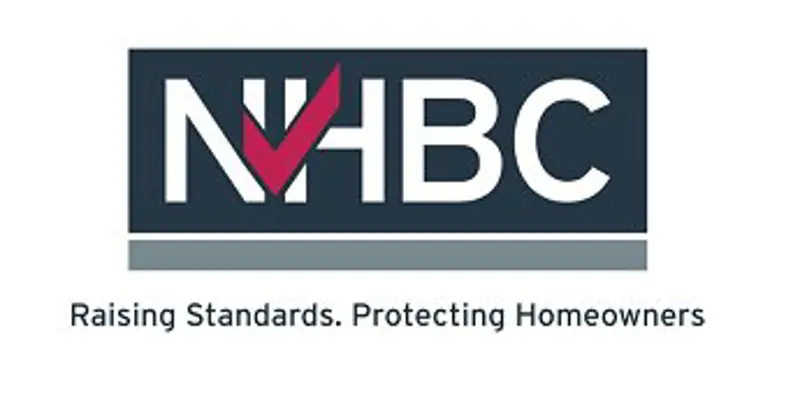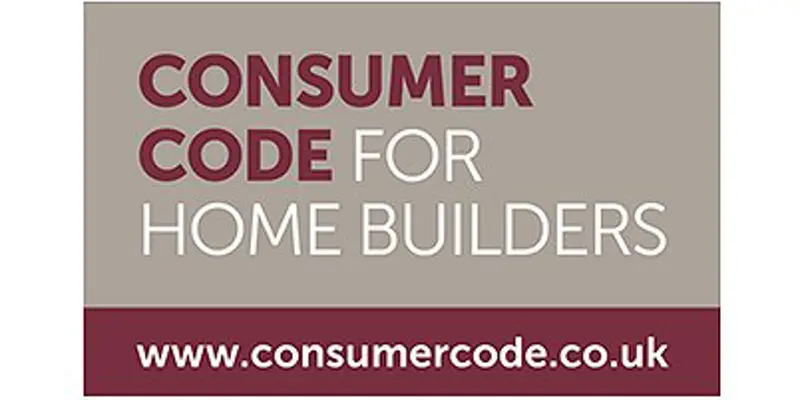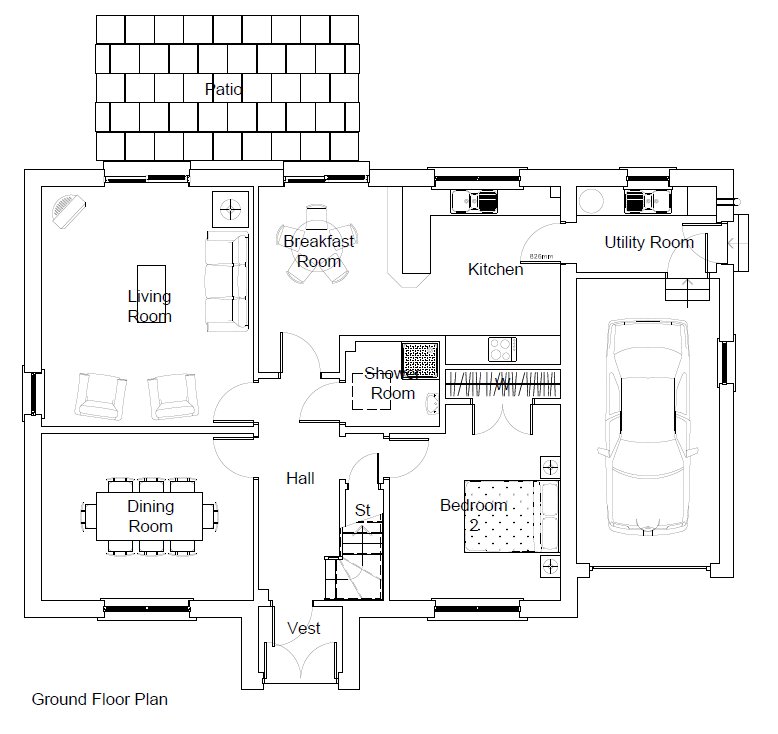
| Living Room | 4.40 x 5.0m / 14' 5'' x 16' 5'' |
| Kitchen / Breakfast Room | 6.30 x 3.90m / 20' 8'' x 12' 9'' |
| Dining Room | 4.40 x 3.50m / 14' 5'' x 11' 5'' |
| Bedroom 2 | 3.60 x 4.10m / 11' 9'' x 13' 5'' |
| Shower Room | 2.00 x 1.80m / 6' 6'' x 5' 10'' |
| Utility Room | 2.90 x 1.80m / 9' 6'' x 5' 10'' |
| Garage | 3.00 x 6.00m / 9' 10'' x 19' 8'' |

