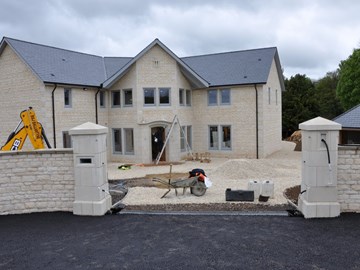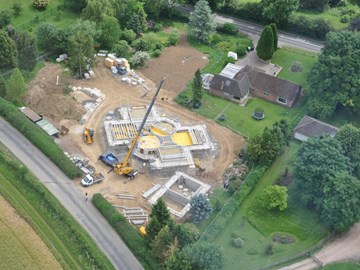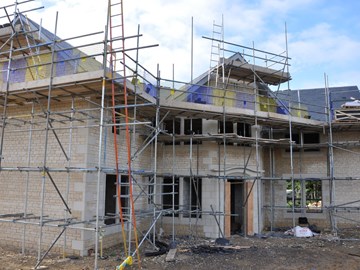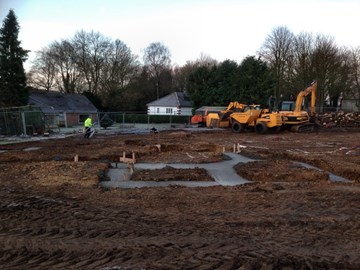Residential House, Stamford, Luffenham
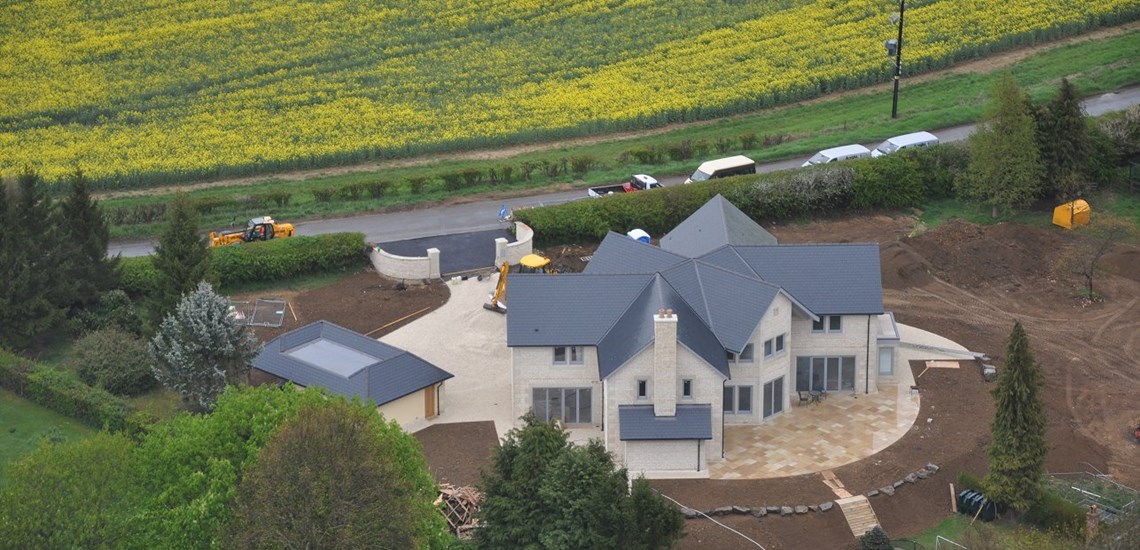
Construction cost £1.2M
The construction of a 488m2 traditional build new house with detached double garage and car port.
This site was the furthest M. & J. Ballantyne have travelled from our home base, however, the logistics of being 255 miles from home did not deter our decision to become involved in this project.
The contract involved site clearance of a largely wooded private garden, traditional concrete strip foundations and block work under building with the installation of the requisite services including pipes for an air source heating system.
The superstructure is traditional build with a cavity wall comprising a thermal block inner leaf with partial fill cavity insulation and a locally procured stone outer leaf.
The roof is prefabricated trusses with a traditional slate finish.
Internally, the finishes are high specification oak doors, skirtings and facings, all walls and ceilings have a skim plaster finish - all works being undertaken by our own highly trained and skilled workforce.
Gallery
M & J Ballantyne
24 Shedden Park
Kelso
Roxburghshire
TD5 7AL
