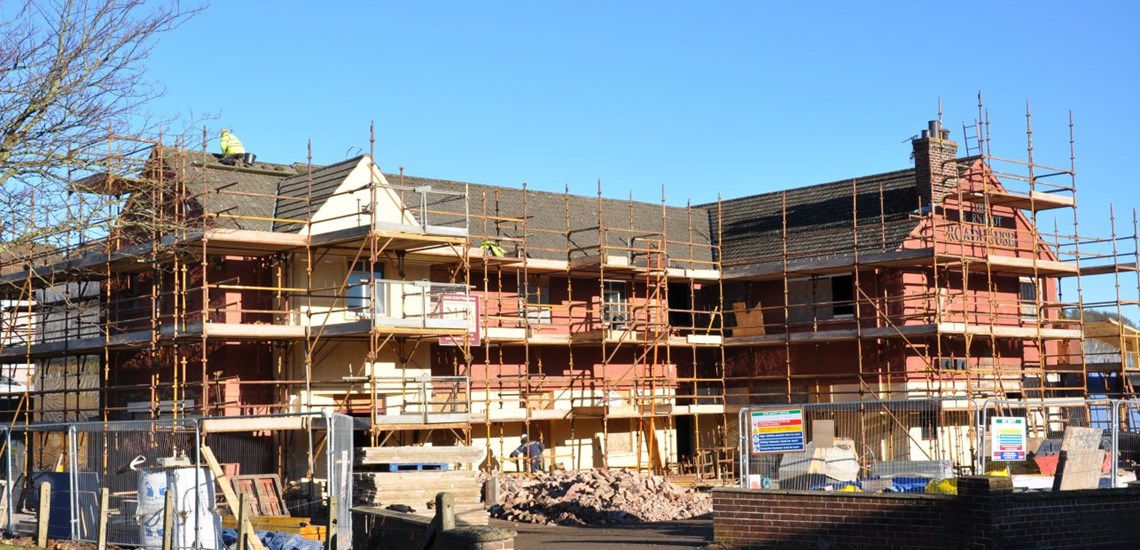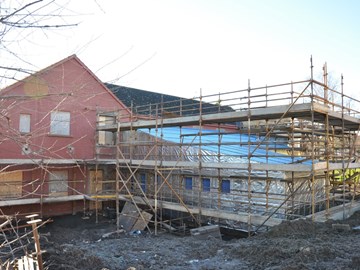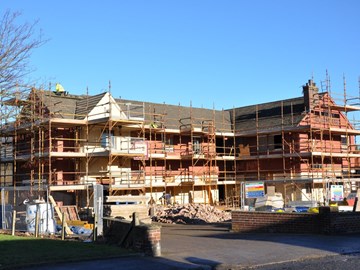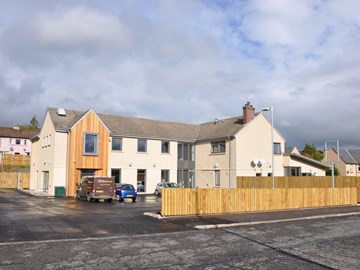The Burnfoot Roadhouse, Hawick

Construction cost £1.15M
The project consisted of the regeneration of the former Burnfoot Roadhouse public house and with the addition of two extensions transformed the building into a nursery, café, soft play area, multi-purpose hall and offices.
Works consisted of a full strip out, new partitions, complete new water, heating and electrical systems, new floor, wall and ceiling finishes, new staircases, catering kitchen, platform lift and associated external works.
Supporting Article from Burnfoot Community Futures.
Burnfoot Community Futures is pleased to announce the appointment of M & J Ballantyne Ltd as main contractor to undertake the major renovation and conversion of the Burnfoot Roadhouse building into a new vibrant community hub.
Richard Knight, Chair of Burnfoot Community Futures said:
“We are delighted to be working with M & J Ballantyne Ltd on the renovation and conversion of the Roadhouse. Their proven track record in working with community groups and trusts demonstrates their competence, and we are confident that they will deliver, to the highest quality the architectural plans developed by Camerons Ltd in conjunction with our project team and Board of Directors. This hub will allow us to make a step change in improving the lives of people and their opportunities in Burnfoot. It will provide a wide variety of volunteering opportunities, skills training as well as access to much needed existing and new services, a centre for the people delivered by the Community its self”.
M & J Ballantyne Ltd, is local to the Borders and won the contract through a rigorous full public procurement process against stiff competition. The public procurement process was supported by Scottish Borders Council.
M & J Ballantyne
24 Shedden Park
Kelso
Roxburghshire
TD5 7AL


