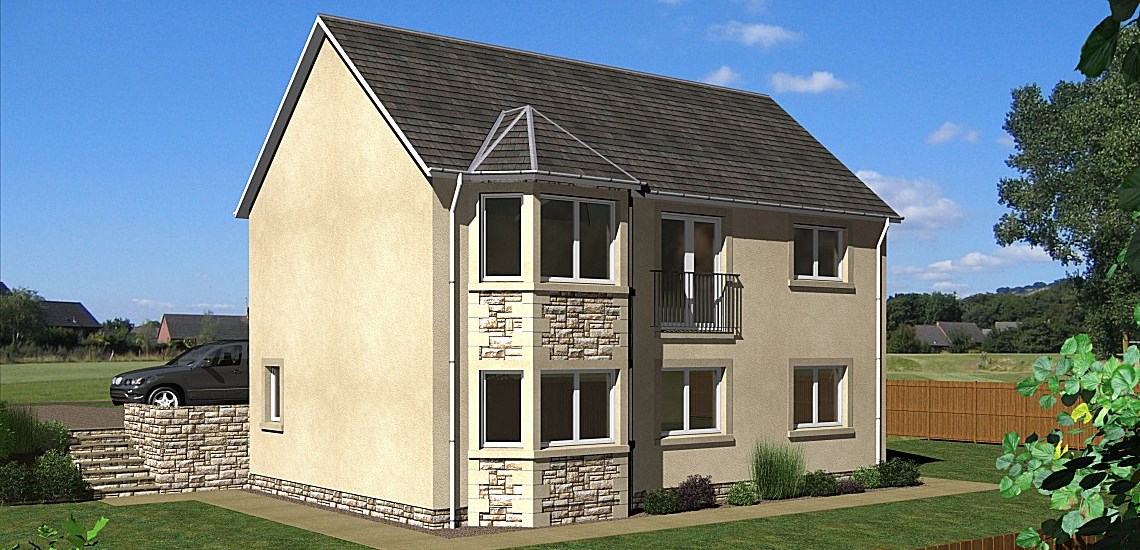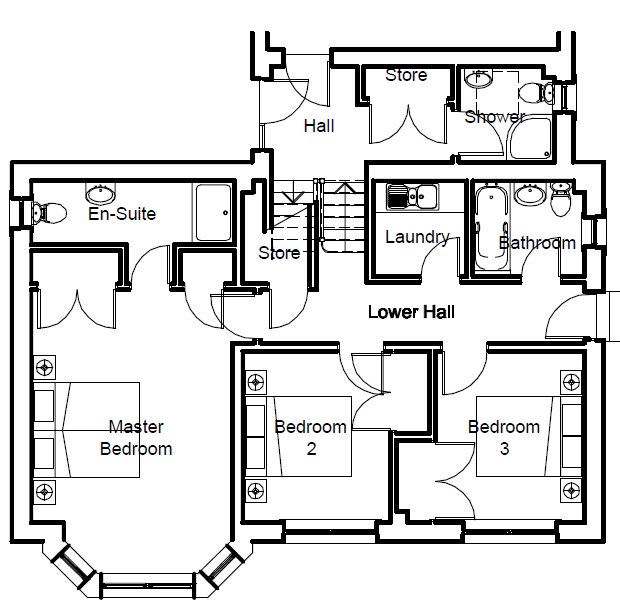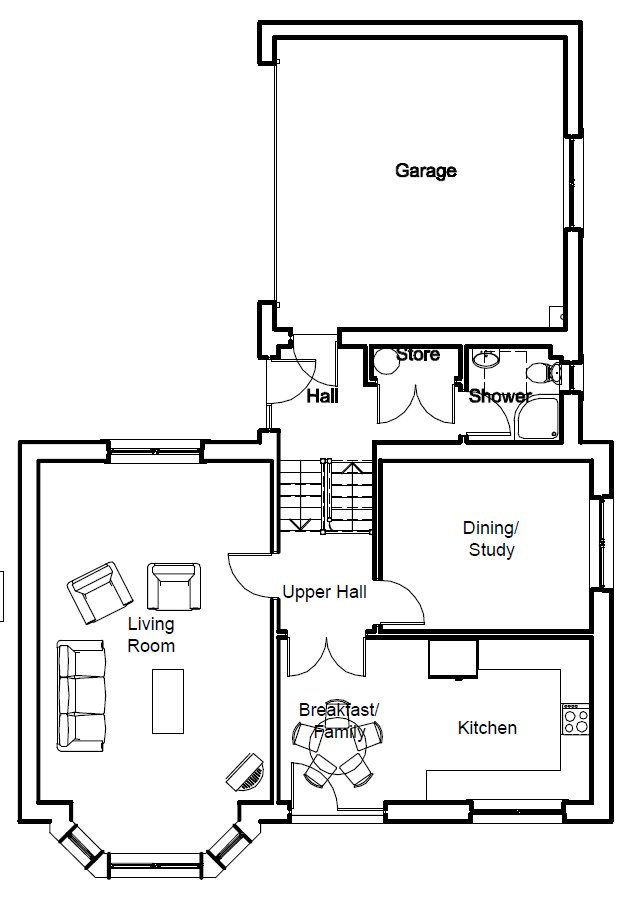The Spylaw

An attractive 3 bedroom split-level home
The home has a unique layout on different levels. Your front door provides access to a hall with a door leading to the garage. It also has storage cupboards and a shower room. Stairs lead down to the lower floor where you have 3 double bedrooms one with en-suite, bathroom and laundry room. From the front hall stairs rise to a large living room with bay facing the front and a breakfast/ family kitchen also facing the front with a Juliet balcony. The dining room or study has a double window to the side.
Floorplans

| Bedroom 1 | 3.79 x 5.13m / 12' 6" x 16' 10" |
| En-Suite | 3.84 x 1.20m / 12' 7" x 3' 1" |
| Bedroom 2 | 2.79 x 3.24m / 9' 2" x 10' 8" |
| Bedroom 3 | 2.81 x 3.24m / 9' 3" x 10' 8" |
| Bathroom | 2.11 x 1.80m / 6' 11" x 5' 11" |
| Shower | 1.80 x 1.80m / 5' 11" x 5' 11" |
| Laundry | 1.80 x 1.76m / 5' 11" x 5' 9" |

| Living Room | 4.41 x 6.45m / 14' 6" x 21' 2" |
| Dining / Study | 3.99 x 3.22m / 13' 1" x 10' 7" |
| Breakfast/Family/Kitchen | 5.92 x 3.11m / 19' 5" x 10' 2" |
| Shower | 1.80 x 1.80m / 5' 11" x 5' 11" |
| Garage | 5.55 x 5.55m / 18' 1" x 18' 1" |
Site Layout
Location for each house style.
Help to Buy Scotland
Making new homes more affordable.
M & J Ballantyne
24 Shedden Park
Kelso
Roxburghshire
TD5 7AL