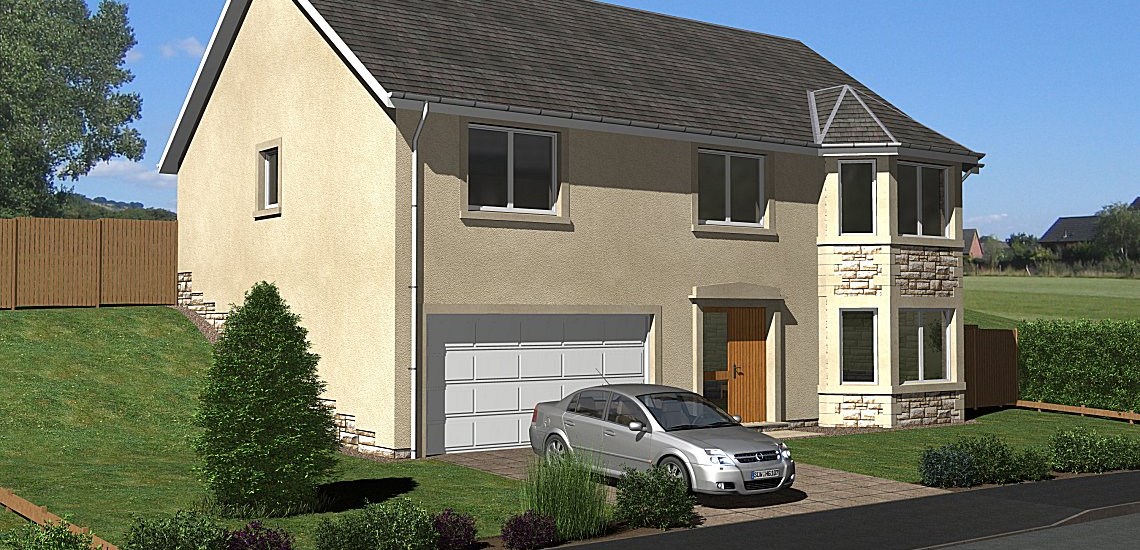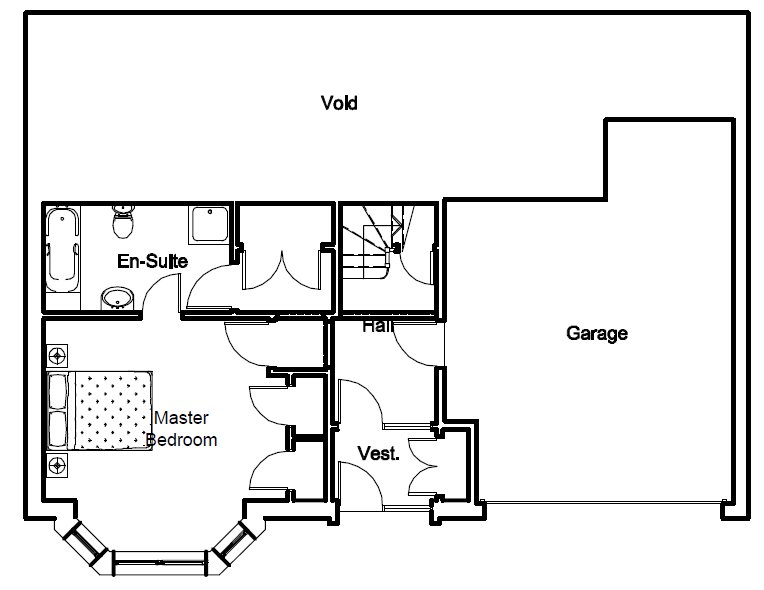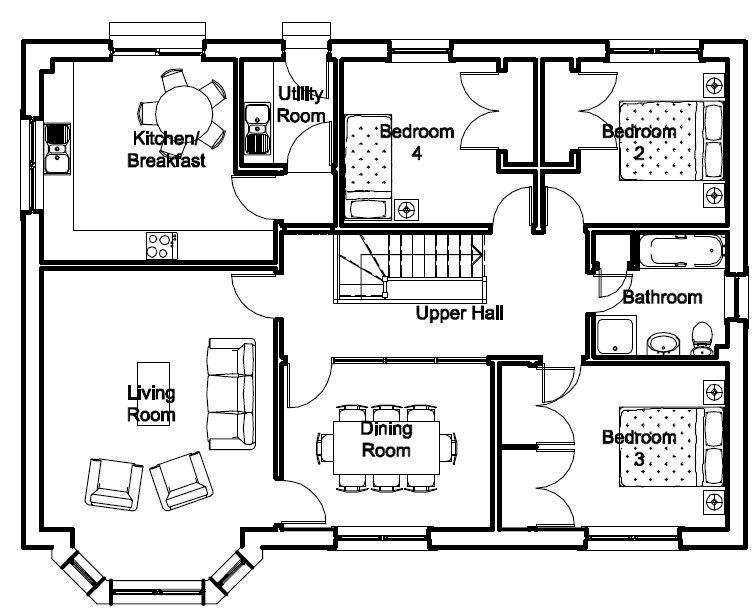The Thomson

A distinctive 4 bedroom split-level home
This property is similar in look to the Wallace but instead has the majority of its accommodation on the first floor. On the lower floor you have access to one bedroom with en-suite and to the garage. The living room and dining room are located to the front. On the first floor, the kitchen / breakfast room has sliding doors for access into the rear garden.
Floorplans

| Bedroom 1 | 4.61 x 3.43m / 15' 2" x 11' 3" |
| En-Suite | 3.53 x 2.06m / 11' 7" x 6' 9" |
| Garage | 5.44 x 7.24m / 17' 10" x 23' 9" |

| Living Room | 4.43 x 4.93m / 14' 6'' x 16' 2'' |
| Kitchen / Breakfast Room | 4.43 x 3.82m / 14' 6" x 12' 6" |
| Dining Room | 3.98 x 3.13m / 13' 1" x 10' 3" |
| Bedroom 2 | 3.51 x 3.13m / 11' 6" x 10' 3" |
| Bedroom 3 | 4.31 x 3.13m / 14' 2" x 10' 3" |
| Bedroom 4 | 3.65 x 3.12m / 12' x 10' 3" |
| Bathroom | 2.53 x 2.37m / 8' 3" x 7' 9" |
| Utility Room | 1.77 x 2.00m / 5' 10" x 6' 7" |
Site Layout
Location for each house style.
Help to Buy Scotland
Making new homes more affordable.
M & J Ballantyne
24 Shedden Park
Kelso
Roxburghshire
TD5 7AL