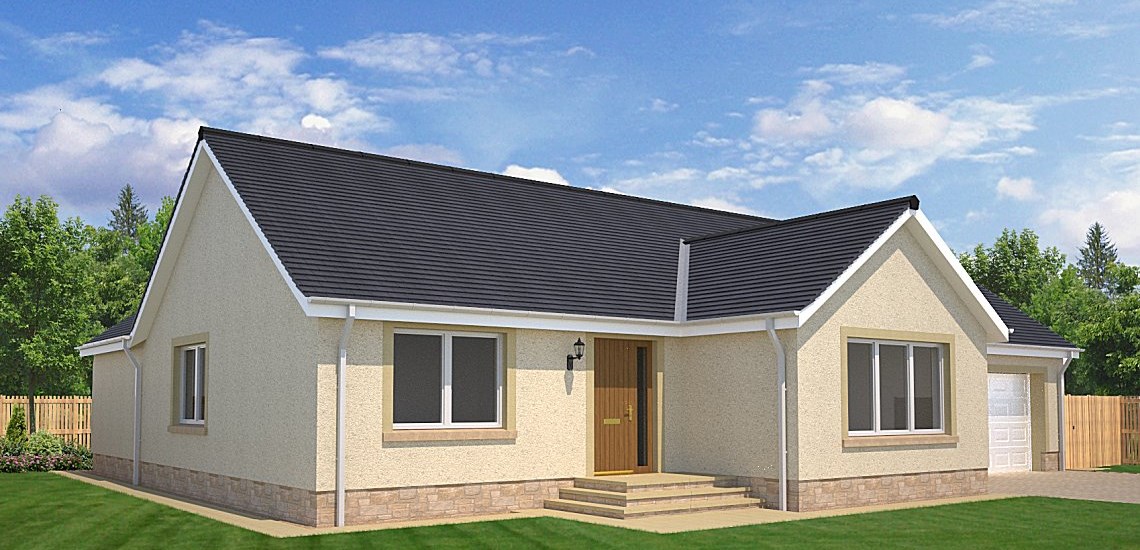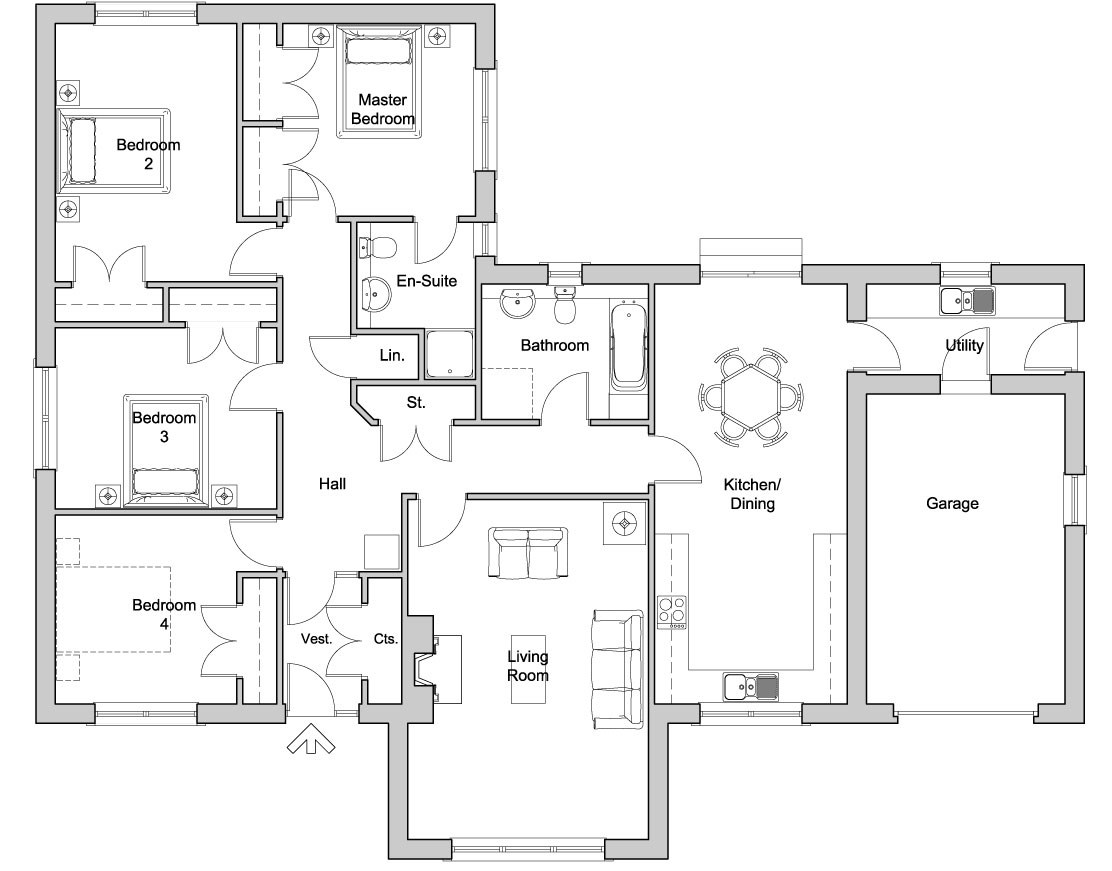The Holydean

A magnificent 4 bedroom bungalow
A spacious 4 double bedroom bungalow. A good sized living room faces the front and the Kitchen / dining room has a sliding patio door to the rear. The integral garage has access from the utility room. Bedroom 1 has an en-suite shower room.
Floorplans

| Living Room | 6.00 x 4.25m / 19' 8'' x 13' 11'' |
| Kitchen / Dining | 7.40 x 3.40m / 24' 3'' x 11' 1'' |
| Master Bedroom | 3.40 x 3.40m / 11' 1'' x 11' 1'' |
| En-Suite | 2.75 x 2.05m / 9' 0'' x 6' 9'' |
| Bedroom 2 | 4.50 x 3.20m / 14' 9'' x 10' 5'' |
| Bedroom 3 | 3.90 x 3.20m / 12' 9'' x 10' 5'' |
| Bedroom 4 | 3.90 x 3.30m / 12' 9'' x 10' 9'' |
| Bathroom | 2.05 x 2.65m / 6' 8'' x 8' 8'' |
| Utility Room | 3.00 x 1.60m / 9' 10'' x 5' 2'' |
| Garage | 5.55 x 3.60m / 18' 2'' x 11' 10'' |
Site Layout
Location for each house style.
Help to Buy Scotland
Making new homes more affordable.
M & J Ballantyne
24 Shedden Park
Kelso
Roxburghshire
TD5 7AL