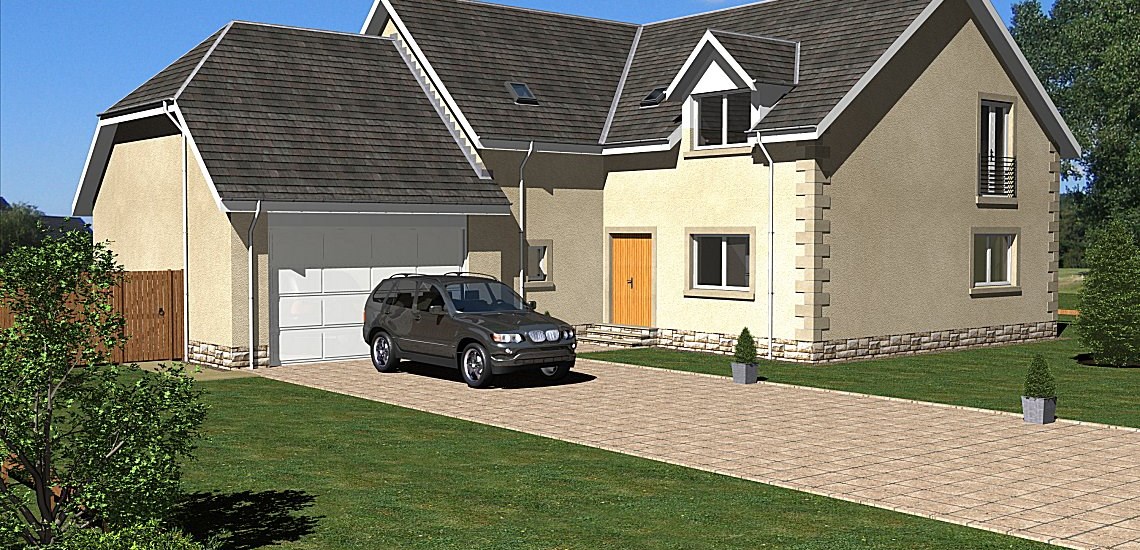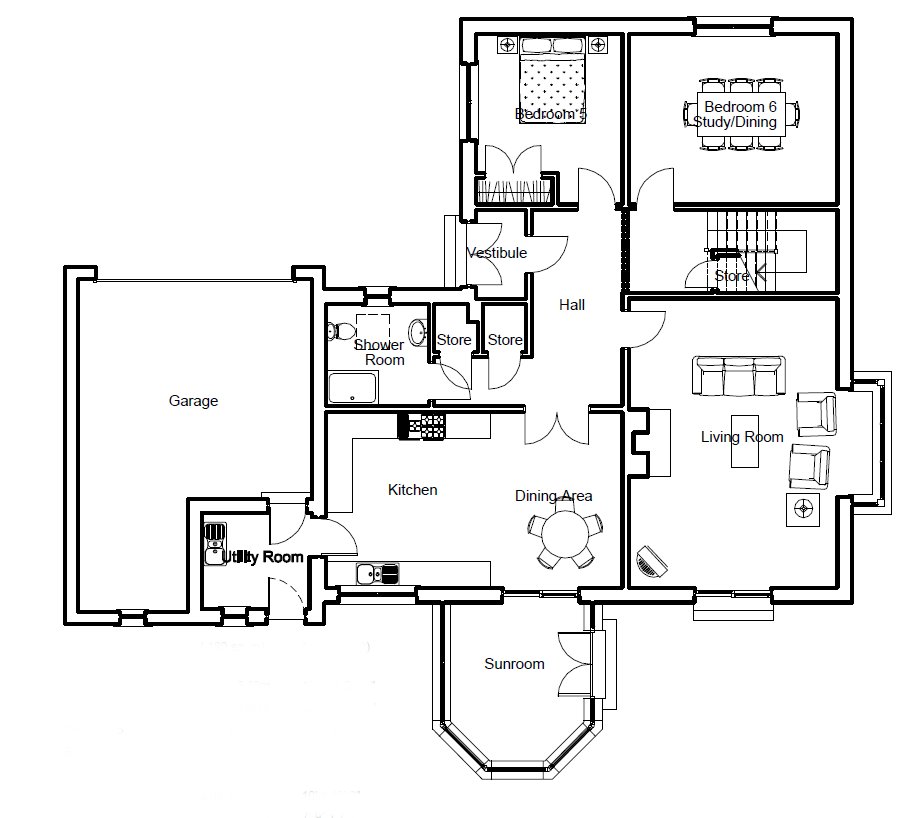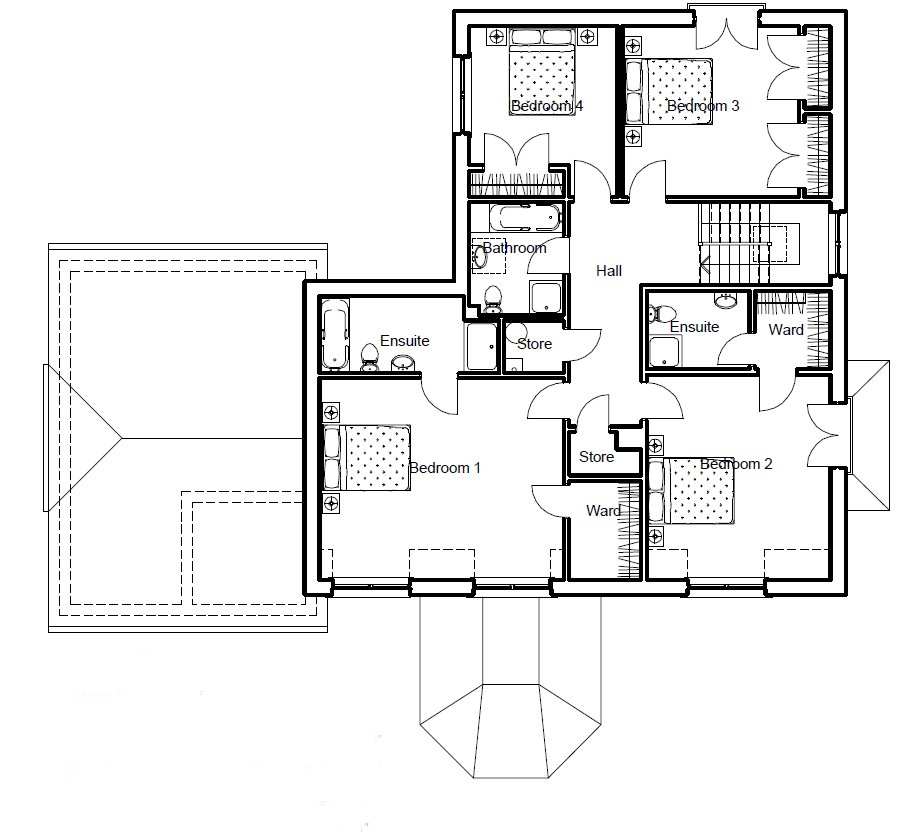The Rennie

A luxury 6 bedroom two-storey family home
This is a deceptively large family home with integral sun room and double garage. Public rooms comprise: living room, kitchen / dining room and dining room / bedroom 6. This house benefits from a bedroom and shower room on the ground floor. The further four bedrooms are located on the first floor, two of which are ensuite. The family bathroom is also located on the first floor.
Floorplans

| Living Room | 4.75 x 6.60m / 15' 7" x 21' 8" |
| Kitchen / Dining | 6.77 x 4.00m / 22' 3" x 13' 1" |
| Bedroom 5 | 3.35 x 3.90m / 11' x 12' 10" |
| Bedroom 6 / Dining | 4.75 x 3.90m / 15' 7" x 12' 10" |
| Sunroom | 3.04 x 3.74m / 10' x 12' 3" |
| Shower Room | 2.35 x 2.32m / 7' 9" x 7' 7" |
| Utility Room | 2.45 x 2.20m / 8' 1" x 7' 3" |
| Garage | 5.35 x 7.59m / 17' 7" x 24' 11" |

| Bedroom 1 | 5.58 x 4.60m / 18' 4" x 15' 1" |
| En-Suite 1 | 4.10 x 1.75m / 13' 6" x 5' 9" |
| Bedroom 2 | 4.20 x 4.68m / 13' 9" x 15' 4" |
| En-Suite 2 | 2.35 x 1.80m / 7' 9" x 5' 11" |
| Bedroom 3 | 4.75 x 3.90m / 15' 7" x 12' 10" |
| Bedroom 4 | 3.38 x 3.90m / 11' 1" x 12' 10" |
| Bathroom | 2.16 x 2.58m / 7' 1" x 8' 6" |
Site Layout
Location for each house style.
Help to Buy Scotland
Making new homes more affordable.
M & J Ballantyne
24 Shedden Park
Kelso
Roxburghshire
TD5 7AL